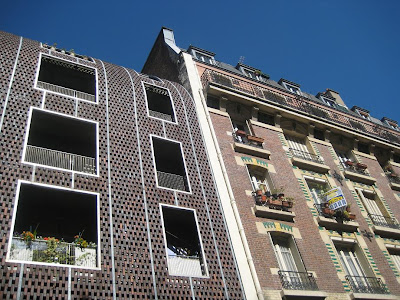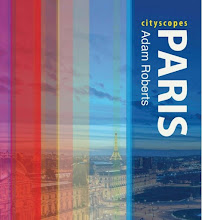 The sheltered housing project on the Rue Morand built on a previously run-down site in Paris garnered a lot of praise when it was completed. Andrew Ayers in his book 'The Architecture of Paris' called it "a colourful clearing in a dense and dingy area of the city", but times can change quickly. The structure is still an interesting one, but the surrounding area has changed. A busy park today sits opposite and modern sports hall has been built alongside, and it is now the imperfections of this structure that have become visible. Panels are falling off the wall, and the building now seems somewhat cut off from its neighbours, hidden as it is behind high gates and fencing.
The sheltered housing project on the Rue Morand built on a previously run-down site in Paris garnered a lot of praise when it was completed. Andrew Ayers in his book 'The Architecture of Paris' called it "a colourful clearing in a dense and dingy area of the city", but times can change quickly. The structure is still an interesting one, but the surrounding area has changed. A busy park today sits opposite and modern sports hall has been built alongside, and it is now the imperfections of this structure that have become visible. Panels are falling off the wall, and the building now seems somewhat cut off from its neighbours, hidden as it is behind high gates and fencing.
There is one unique feature though which still helps it to stand out - the magnificent brick mesh facade which helps the building glide seamlessly from its dynamic pointed edge at the front to the early 20th century brick building at its rear. It is a thoroughly imaginative and unusual use of brick and one that does honour to those who took time to decorate the neighbouring structure alongside one hundred years ago.
Address: Rue Morand, 75011
Architect: The Architecture Studio
Year of construction: 1994-96
skip to main |
skip to sidebar
Search Bricks in Paris
Popular Posts
-
Somewhat in the shadow of the nearby Sacre Coeur, the church of St Jean de Montmartre is in fact a far more interesting and revolutionary st...
-
Few visitors to the Centre Georges Pompidou are aware that an integral part of the scheme is also a centre for research into music and sou...
-
Built for a rich banker who needed a large structure to store his significant collection of renaissance art, this impressive house at first...
-
This ensemble of structures, which for the sake of simplicity (and because of the large lettering!) I have named the Leon Mager building, is...
-
A modernist chef d'ouevre, this school building used brick to fantastic effect to decorate concrete curves, balconies and porthole windo...
Categories
- 17th Century (1)
- 19th Century (4)
- 20th Century (9)
- 75004 (1)
- 75005 (1)
- 75008 (1)
- 75009 (1)
- 75010 (1)
- 75011 (6)
- 75013 (3)
- 75017 (1)
- 75018 (1)
- 75019 (1)
- Anatole de Baudot (1)
- Antonin Durand (1)
- Architecture Studio (1)
- Art Deco (2)
- Art Nouveau (2)
- Claude Vellefaux (1)
- Cluny (2)
- Flemish (1)
- Frank Lloyd Wright (1)
- Gaston Dézermaux (1)
- Georges Roussi (1)
- Julien Chapelle (1)
- Le Corbusier (1)
- Louis Kahn (1)
- Louis Longuet (1)
- Lutecia (1)
- Paul Fouquiau (1)
- Pierre-Louis Faloci (1)
- René Requet-Barville (1)
- Renzo Piano (1)
- Romans (2)
- Social Housing (1)
- Victor-Jules Février (1)
- Wilbrod Chabrol (1)
Blog Archive
Sample Text
Followers
About Me
Copyright © 2013 Bricks in Paris | Powered by Blogger
 8:53 PM
8:53 PM
 Adam
Adam

 Posted in:
Posted in: 






0 comments:
Post a Comment