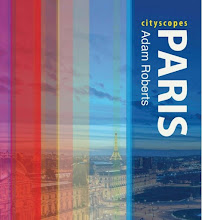 This ensemble of structures, which for the sake of simplicity (and because of the large lettering!) I have named the Leon Mager building, is a curious mixture of the industrial and the residential. It was built to house not only the metal transformation factory of Mr Leon Mager, but also offices and rented accommodation. It was Leon Mager who was the major investor in this project and one that would seem to be a particularly interesting example of an 'immeuble de rapport', as he clearly saw the housing aspect as a means to gain additional profit from site of his factory.
This ensemble of structures, which for the sake of simplicity (and because of the large lettering!) I have named the Leon Mager building, is a curious mixture of the industrial and the residential. It was built to house not only the metal transformation factory of Mr Leon Mager, but also offices and rented accommodation. It was Leon Mager who was the major investor in this project and one that would seem to be a particularly interesting example of an 'immeuble de rapport', as he clearly saw the housing aspect as a means to gain additional profit from site of his factory.
Brick was naturally the ideal material to use for this unusual combination of industry and housing. Being built around a reinforced concrete structure, the architect, Julien Chapelle, was able to integrate several attractive features on the façade, notably the small, curved balconies dressed in brick. Combined with the larger, columned concrete balconies and the impressive lettering at the entrance, the overall effect is at once one of solidity and of more feminine curves which lean slightly towards the Art Deco.
 The company apparently still exists, still at the same address featured in the advert above, but now seems to be simply known as Mager. Little remains of the factory area today, but the appartments still stand proudly. You can visit them virtually using the Google StreetView feature below.
The company apparently still exists, still at the same address featured in the advert above, but now seems to be simply known as Mager. Little remains of the factory area today, but the appartments still stand proudly. You can visit them virtually using the Google StreetView feature below.View Larger Map
Address: 16, Passage Thière, 75011
Architect: Julien Chapelle
Year of construction: 1926
 10:52 AM
10:52 AM
 Adam
Adam

 Posted in:
Posted in: 






0 comments:
Post a Comment